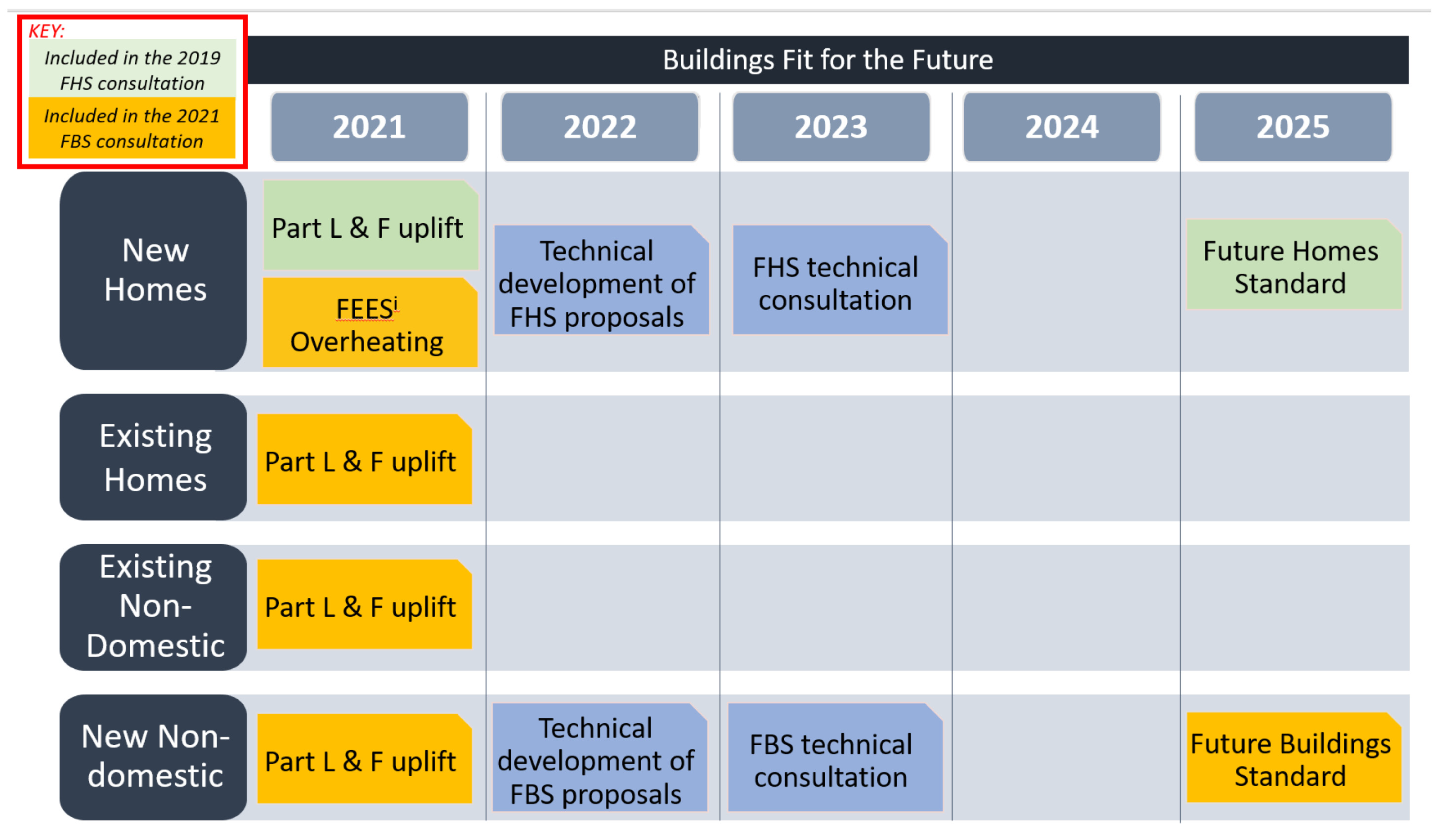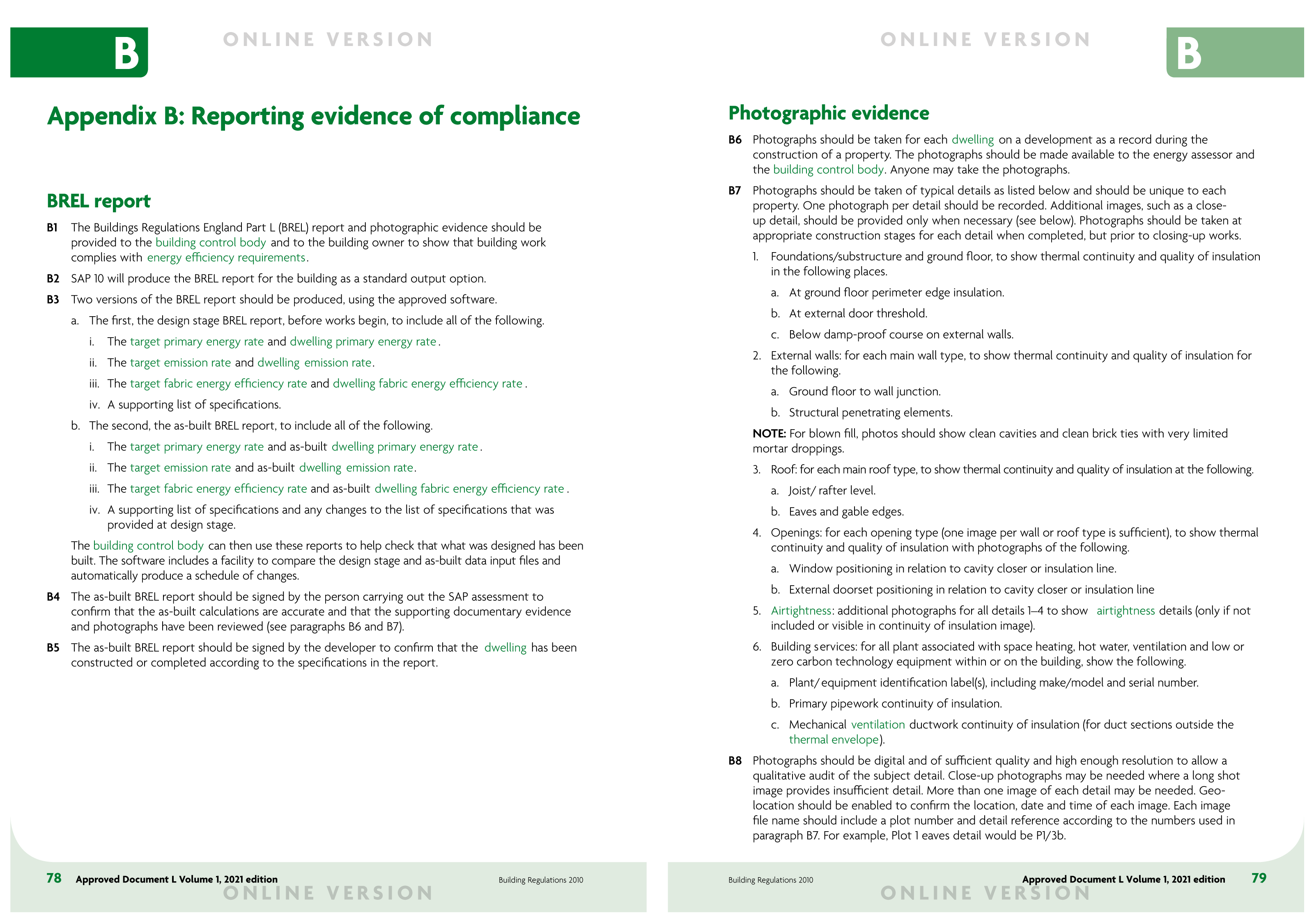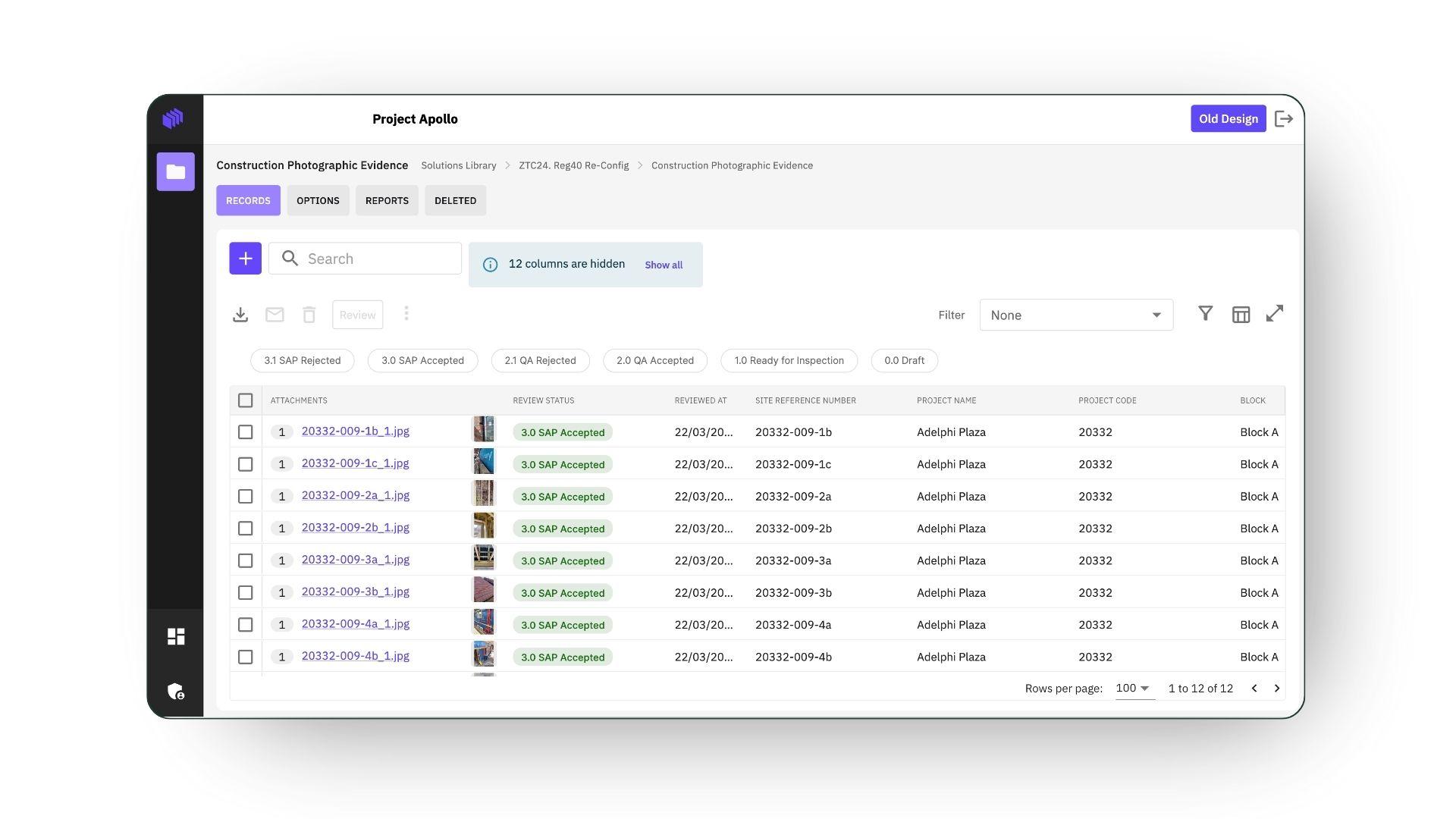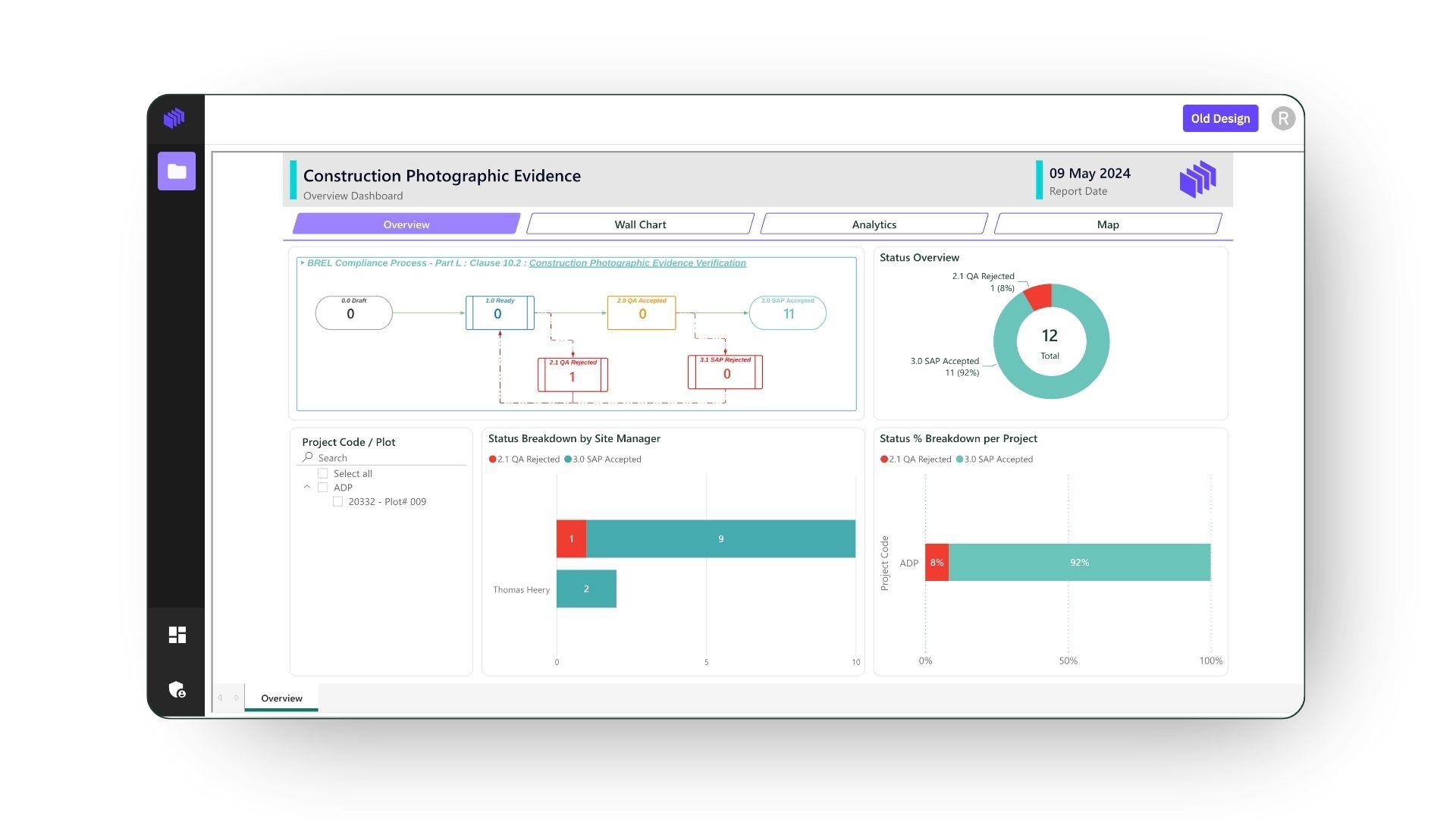Time has run out for housebuilders not ready for the uplifted Part L Building Regulation. To demonstrate compliance all new dwellings going into construction after June 15th, 2023, must meet new energy performance targets. And, to be compliant, photographic evidence of work done and materials used must be recorded during the construction of a property.
Now, all housebuilders will have to provide the SAP Assessor with this photographic evidence as part of The Buildings Regulations England Part L (BREL) report. As a result, evidence will demonstrate that all building work and materials used comply with new energy efficiency requirements, as outlined in Part L, otherwise known as the Approved Document L, Appendix B.
When did Part L Building Regulations change and come into effect?
The Approved Document Part L for the conservation of fuel and power came into effect in June 2022, as an interim measure to The Future Homes and Building Standards 2025. All projects that start after 15 June 2022 must adhere to the Part L regulation, including photographic evidence. The exception is where a building notice had been given or full project plans were submitted with local councils before 15th June 2022, and if work starts on site before June 2023. The below scenarios illustrate this more clearly:
- I applied for planning permission before 15 June 2022, and I put down foundations before 15 June 2023. I do not have to adhere to Part L.
- I applied for planning permission before 15 June 2022, but I put down foundations after 15 June 2023. I must adhere to Part L.
- I applied for planning permission after 15 June 2022. I must adhere to Part L, even if I put down foundations before 15 June 2023.
Effectively, the government issued a grace period ahead of the hard deadline. And, the June cut-off date for meeting Part L requirements for all projects has now been and gone. Any projects starting on-site after this point must meet the requirements set out by Part L.
A brief history on Part L Building Regulations
The need to reduce carbon emissions is being addressed with some urgency and we need to act now to get on the right path towards being climate-neutral by 2050. According to The Environmental Audit Committee (EAC), the UK's built environment is responsible for 25% of the UK's greenhouse gas emissions, so there is plenty to be done for homes and buildings to produce significantly less CO2.
From October 2019 to February 2020, the government’s Future Homes Standard and Future Buildings Standard consultations called for an ambitious uplift in the energy efficiency of new homes through changes to the Part L Building Regulations. This is one of many steps, along the way to meeting Future Homes and Building Standards in 2025.
The Future Building Standard will “provide a pathway to highly efficient buildings which are zero carbon ready, better for the environment and fit for the future.”. The government remains committed to meeting its target of net zero emissions by 2050 and recognises the need to improve the energy efficiency of our buildings. According to the Department for Business, Energy & Industrial Strategy, Heating and powering buildings currently accounts for 40% of the UK’s total energy usage.
By focusing on the energy performance of our homes and designing and building accordingly now, we’ll be incrementally raising the standard of our buildings for the future.

The resulting changes to the Part L regulation that sees energy efficiency targeted from the ground up, will go a long way towards reducing carbon emissions and improving the ‘as-built’ performance of homes. It was agreed that the most momentum could be made in the development of new builds.
What are the Part L photographic requirements?
A ‘Buildings Regulations England Part L (BREL) report’ and supporting photographic evidence are now required to prove that building work complies to Part L standards. The as-built BREL report must first be signed by the developer ahead of construction to make sure designs have been completed in accordance with requirements. A record of photographic evidence must then be collated for detail outlined in Appendix B throughout the build’s duration. For example, foundations must show thermal continuity, external walls must demonstrate the quality of insulation, airtightness must be evidenced and building services such as space heating or ventilation must be labelled. Each image should be unique to the property, and one photo should be recorded per detail, unless an additional closeup view is required.
A photographic log should be compiled at appropriate phases of the construction of a property and sent to the SAP Assessor to review and confirm correct construction on completion before signing the BREL report. Once an assessor is satisfied all details have been constructed correctly and in accordance with the design standards, they can then generate their SAP Assessment and energy performance certificate (EPC).

Why photographs should be digital
Providing Part L photographic evidence is not as simple as just sending over a folder of images. The first challenge is the volume of photographs required. Photographs should be taken of the foundations/substructure and ground floor, external walls (for each main wall type), roofs (for each main roof type), openings (for each opening type), airtightness, and building services, such as heating, hot water, and ventilation. For even just one home, this adds up to a lot of images.
On top of this, all photographs must be high-quality enough to allow for a qualitative audit of the subject detail and additional close-ups may be needed so the assessor can make sure they are in accordance with the construction detail.
Also, these photos should be geolocated so that the location, date and time of each image can identify a single physical object in a confirmed location, as well as when it was taken and on whose device.
Besides this, when an image is being saved, it must have a specified filling reference identifiable to a particular plot and a particular detail within the regulatory framework in Approved Document L, Appendix B.
With requirements like that, the question should really be: how can photographs not be digital?
What is the best solution for evidencing Part L compliance?
All the digital requirements above make reporting photographic evidence incredibly difficult to navigate. As with anything, technology continues to play a critical role in compliance throughout the build stage.
So, what would simplify the process of managing the reporting of evidence for compliance? A central repository for all photographic evidence and documentation is essential. If your files are everywhere on individuals’ phones or laptops, versioning becomes impossible to manage and sign off.
You could in theory upload all photos to SharePoint if having a central repository was the only factor. Your teams likely have it and use it for other purposes already. This is okay if you have an iron-clad file structure, and everyone is reliable and predictable with maintaining approved taxonomy. Anyone who has used SharePoint, GDrive or any file sharing platform at work knows this is rarely the case at the very best.
When a project is mission critical, leaving things to chance is not the best strategy. And maintaining an accurate file structure and taxonomy is just scratching the surface.
Instead, you need a simple centralised platform that does way more than just managing files. Software like Zutec’s Part L solution is accessible on both desktop and mobile devices, so can be used in the office or onsite in the field. This means you have an environment and templates to capture evidence on-site, as well as an environment for managing workflows, tracking and approvals.
Part L Photographic Evidence made simple
Capture, store, share, and manage Part L photographic evidence with a dedicated solution to speed up BREL report submissions.
Using the app on-site to capture photographic evidence
On-site, a contractor can use a smartphone or tablet to capture georeferenced photographic evidence for one, or multiple details and attach them to the relevant BREL report form. The geo tags capture the project, dwelling and location, which is essential for submitting to the SAP Assessor. Contractors can circle areas of interest and sign it with a secure PIN to prove who did the work, which makes tracking work easier.
With Zutec’s app, there's no need for an internet connection, the contractor can complete multiple items and upload them all at once automatically as soon as the phone or device is online again where the data syncs to the cloud.

This makes it easy to share, review and submit evidence for EPC and BREL reports. The platform is configurable so you can set up your own review points. You can share directly with SAP Assessors and Inspectors, or with internal Quality Assessors, all of whom can review and assess for sufficient quality, and feedback where more work needs to be done or provide approval. Having a flexible review process means any remediation work required can be done before works are completed.
A dashboard to manage workflows, reviews and submissions
Having an overview of works completed is crucial to achieving timely and cost-effective sign-off. A dashboard that shows a workflow of how a project is moving through various stages makes managing multiple projects simple. You can filter by project, code or plot reference to drill into specific deliverables.

Here you can review records, add a comment or send a notification. It’s easy to jump in and see what work needs to be done and take action. An item may be something for you to review or a detail you can send for real-time acceptance from the assessor. This is particularly helpful for speeding up successful BREL report sign-off and spotting problems early on. Rather than presenting everything at the end of a project, where it’s harder to rectify issues and resubmit evidence, by capturing, storing and submitting details in real time, you can get feedback or approvals as you go, and remediate work where needed.
Notifications are all configurable, so you can opt for dynamic real-time notifications, or set up daily, twice-daily, or weekly emails. Whatever makes sense for your project.
Bringing all your documentation together in one place, alongside photographic evidence in one platform spec'd out by industry experts to the Part L Building Regulations framework, removes the complexity of gathering evidence and submitting it for approval. When you have multiple dwellings or projects, it’s a no-brainer.
If you are looking for a single unified platform to capture, store, share and manage geolocated photographic evidence for your Part L compliance, then book a demo to see Zutec's Part L Photographic Evidence solution in action. Alternatively, download our Part L Photographic Evidence Compliance booklet or catch up on our webinar, 'Part L compliance and the road to digitalisation', on-demand.
And that’s not all, a platform like Zutec can be configured for future regulations, so once you make the first step it can be adapted for all your regulatory and quality needs.
You’ll gain quality assurance, traceability and accountability in one platform, one single source of truth.